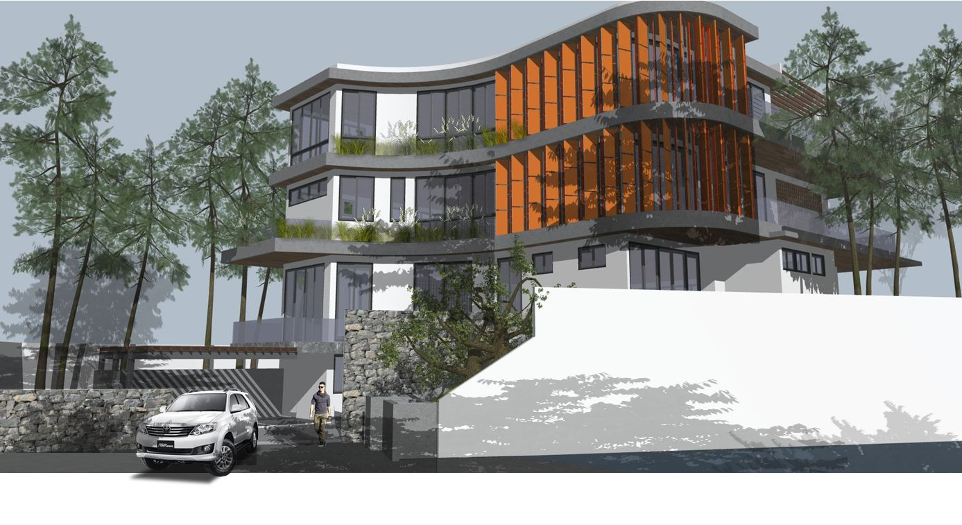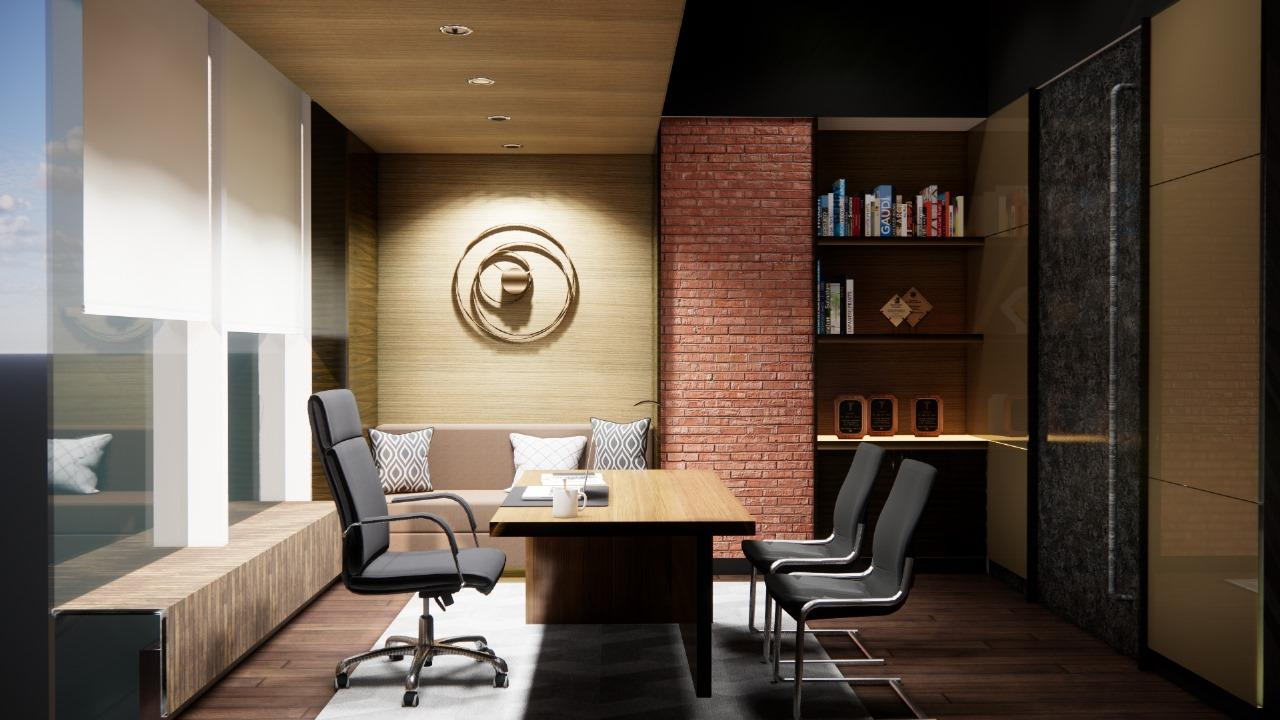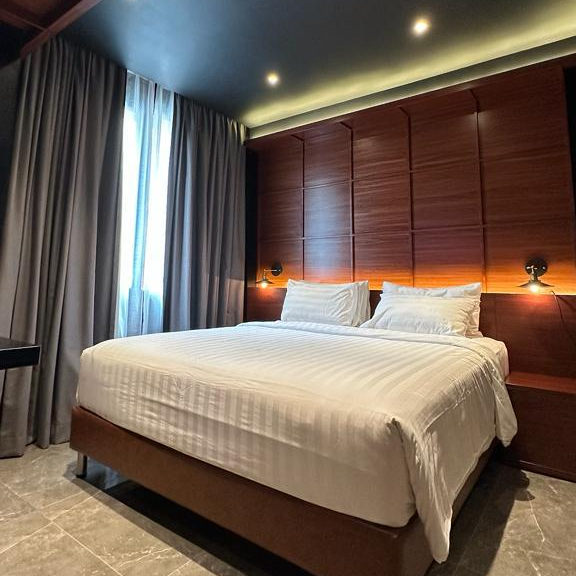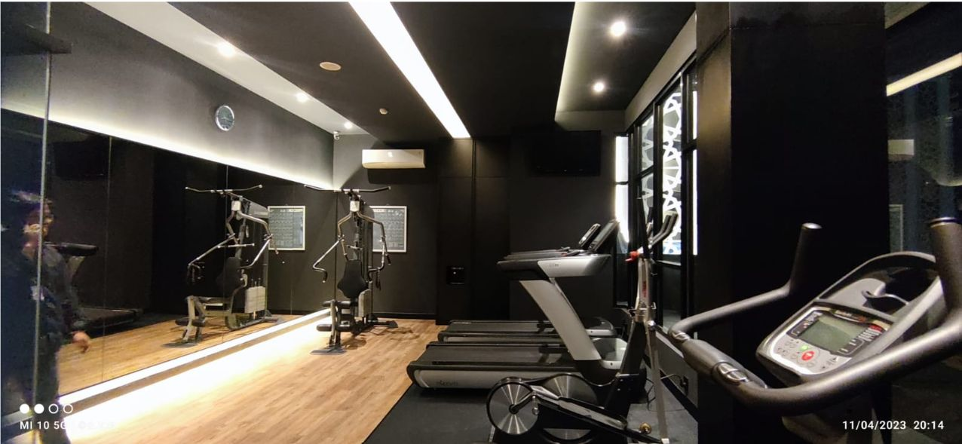Initiation & Planning
You can have an initial consultation regrading your design needs, directly with our designer at no charge. A designer will come to inspect the location and take initial measurements to get the information needed to better understand your needs.
Concept & Layout
Our design team will align the designer's vision with the client's aspirations or needs by providing design concepts and plans based on the results of previous surveys and measurements. At this stage, our designers will provide a variety of material choices in the form of material boards to help you determine color combinations, materials and themes to finalize the design concept.
3D Visual & Budget Plan
Our team will provide an overview of the design concept through 3D rendering and an estimate of the construction cost budget required according to the drawing plans and requirements that have been prepared. Then the Gradasi Design team submitted a design price offer before moving on to the next stage
Contract and Approval
Submitting construction plans and related documents to local authorities to obtain building permits and making necessary adjustments based on feedback from the permitting authorities.
Construction
Preparing the construction site, including setting up temporary facilities, Executing foundation, structural, and framework construction until all processes reach the end in accordance with the specified contract
Inspection and Testing
after all construction processes are completed. we will carry out inspections and feasibility tests. until everything works properly
Completion and Handover
We will Cleaning the project site before handing it over to the owner, delivering the completed project to the client, including all necessary documentation such as maintenance manuals and warranties. And our teams will Conducting a walkthrough with the client to ensure they are satisfied with the final result and understand how all systems work



